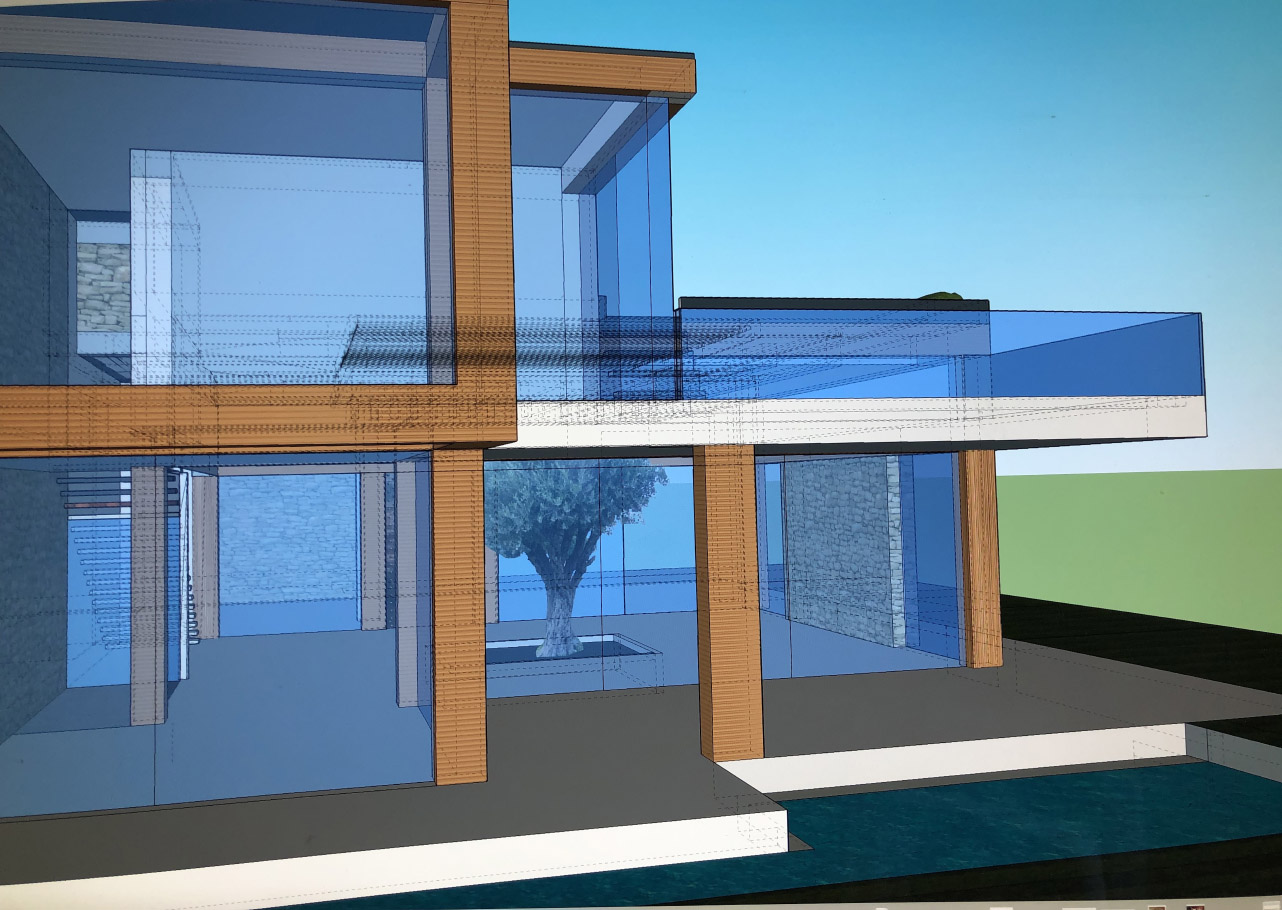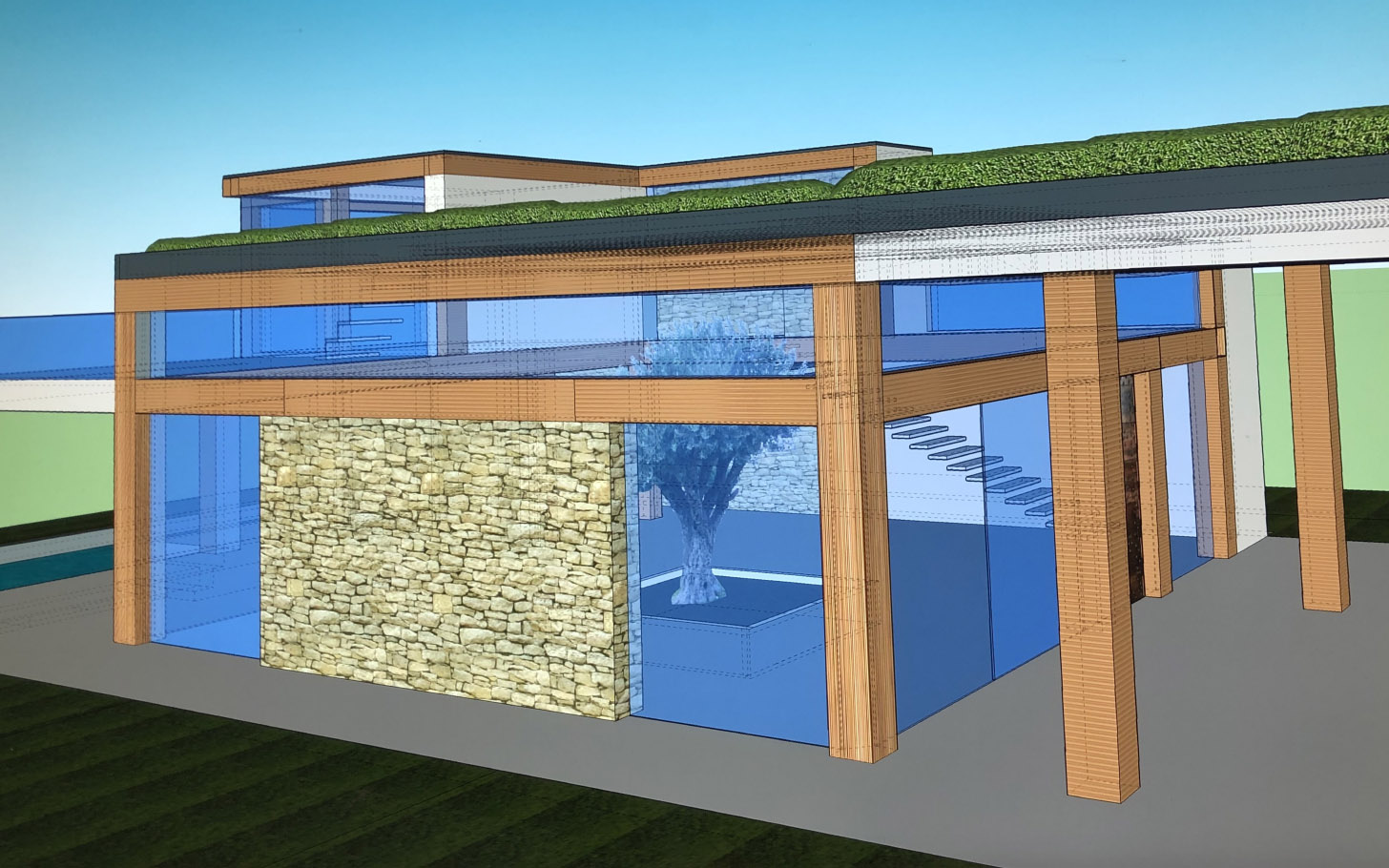Chiostro
In 2019, Heli imagines the chiostro as a garden to live among the five elements, the core of the house, a space to reconnect with nature and the cosmos.
The chiostro, known as cloister in English, originally appeared as the spatial but also spiritual core of the roman domus – the atrium. Medieval religious architecture later transformed it into a garden enclosed by a covered passageway, turning it into a space for contemplation and seclusion.
Today, through minimal use of dividing walls, glass solar panels and water recycling systems, Chiostro is a project that proposes innovative solutions to harmonize contemporary living. A house built on fluid spaces and interconnected living areas for a new freedom to live. Kitchen units are made to be portable.
The sliding roof, made of wood, is designed as a decking area, a multi-purpose terrazzo that allows sunlight in during the day, and a view of the night sky after dusk. Bedrooms are linked by an internal-external walkway connected to the centre of the building, a square that houses an informal garden populated by bamboo, lemon trees and, at its heart, an olive tree, symbol of unity, peace and constant regeneration: the soul of the house.






